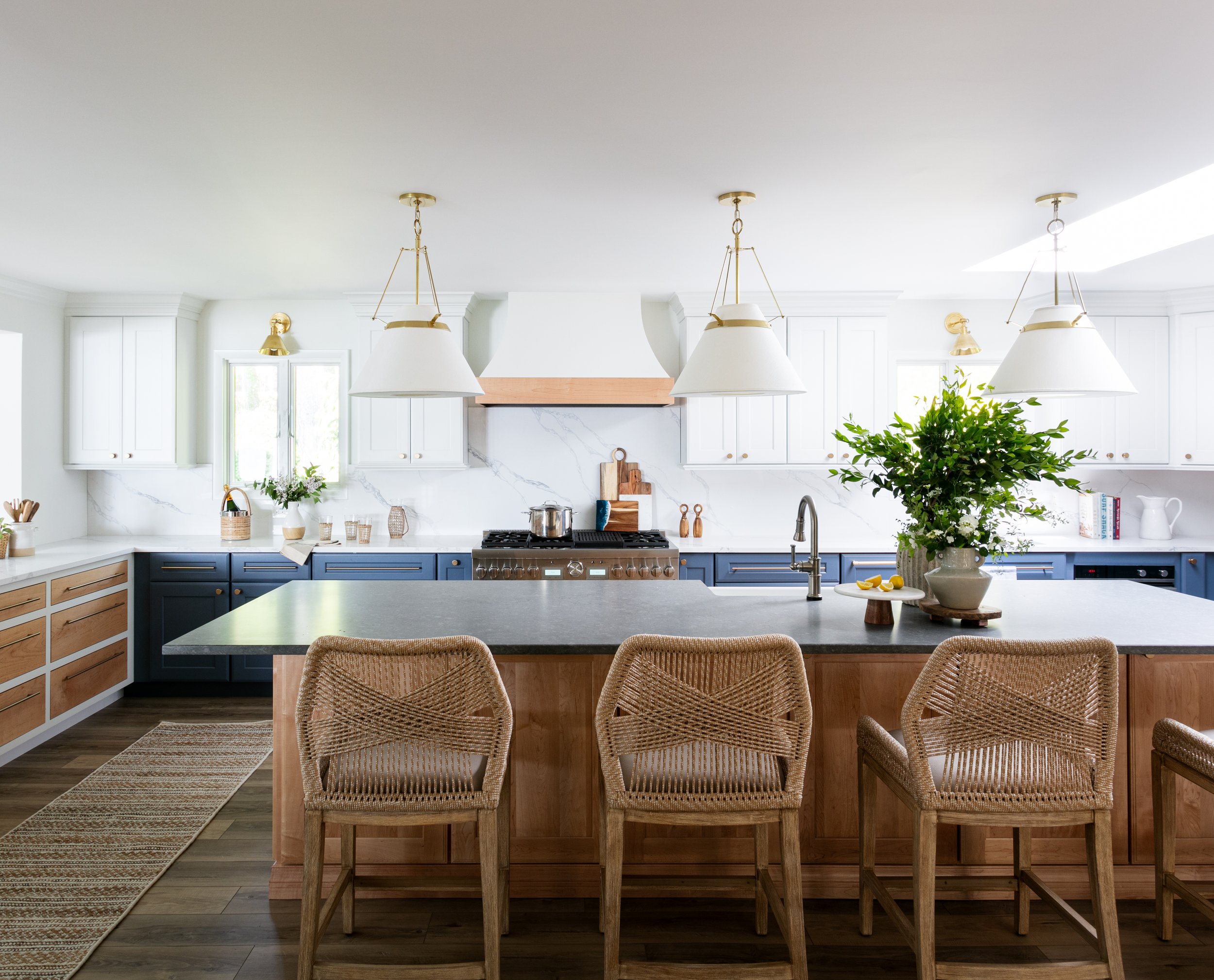Welcome to our river front home Project.
This home was purchased as a summer home for weekend getaways for our client and his family to enjoy the Jersey shore. Since this. house is located on the Manasquan River, we did not want to obstruct the amazing views as you entered the home. To do this, we designed a cable railing that sections off the entry from the living room and continued it up the stairs to the second floor.
The living room was designed for large family gatherings of upto 20 people at a time.
Two large navy sectionals flank the room so the entire family can sit comfortably. We made sure the fabric was a performance grade, since there are also young children. Two coffee tables run the length of the sofas, which are constructed from reclaimed boat wood collected from old Chinese fishing vessels. We love that this gives the room a more relaxed and industrial coastal look.
Adding a console behind the sofa, gives our clients additional seating, making sure it would fit into what would have been an awkward space between the wall and existing column.
In order to entertain properly in this home, we needed to create a large kosher kitchen with plenty of storage, and room for more then one cook in the kitchen. To check off all the boxes on our client’s wish list we took down the wall between the original kitchen and dining room. This created the perfect open floor plan for entertaining.
The guest bathroom was renovated to be clean, bright, and elegant. The slate floor contrasts well against the white beadboard tile on all walls.
The primary bedroom starting with their existing king-size bed. We warmed it up with walnut nightstands and alabaster and brushed bronze lamps. We added contrast and color with faux grass cloth wallpaper on the headboard wall, but kept the other walls neutral to keep it bright and give way to the outside views.
The hall bath was renovated to create a spa experience. The new layout has a large shower with everything from body jets and a large niche above the shower seat to hold all of their spa essentials. The extra-large reeded tile in the shower mimics real wood, while the heated floor adds pattern. A wall sink was a must to give the maximum amount of counterspace for this family bathroom.
Thank you for letting me show you our latest project.
xx, Nicole
“We absolutely love our new space. We recently completed an extensive renovation of a beach house that included two bathrooms, living/family room, master bedroom and entryway spaces. Nicole designed all the new spaces which included moving walls, to create an open kitchen/eating area. Nicole listened to our ideas and wish list and matched them with her talented eye and feeling for light, warmth, comfort, and bright, fresh style. We relied on Nicole and her choices for color, texture, tile, stone, plumbing fixtures, lighting, flooring, railings, furniture, window treatments, and carpets. She was always a pleasure to work and create with, presenting us with different scenarios and always guiding us to what she felt would work best. The new space is truly gorgeous and we love all of Nicole’s ideas and choices. We highly recommend Nicole Rice and Coastal Decor and are so happy we worked with her on this important project. “ LD
Let us help you design dream space, reach out HERE
BEFOre
Kitchen and Dining Rooms
Guest Room Bath
Primary Bedroom
Hall Guest Bath






















