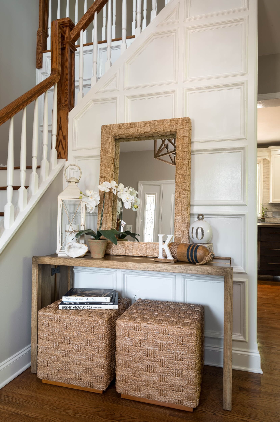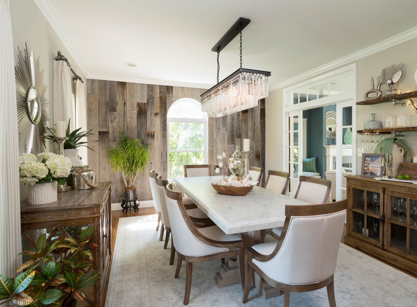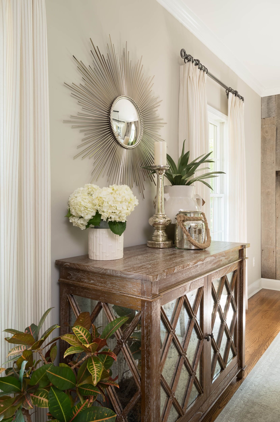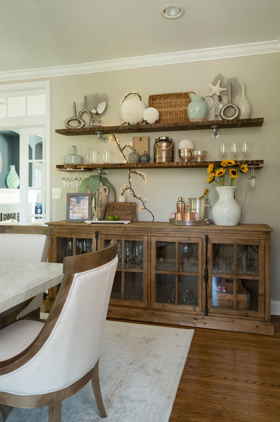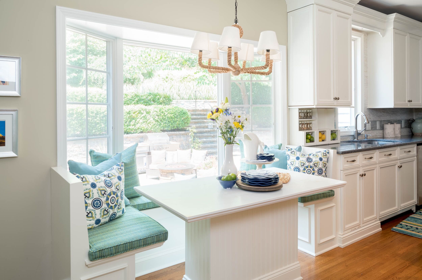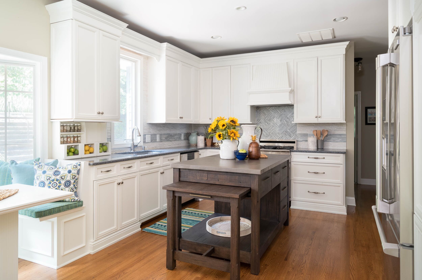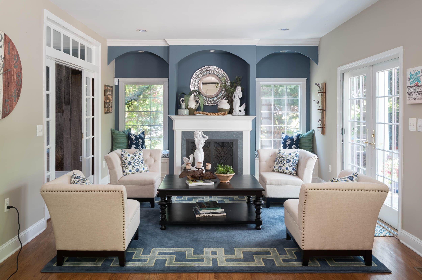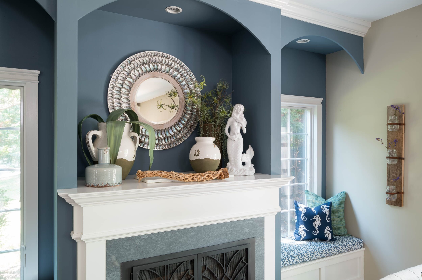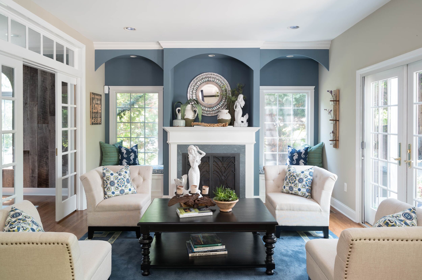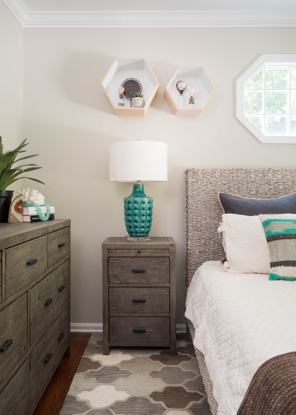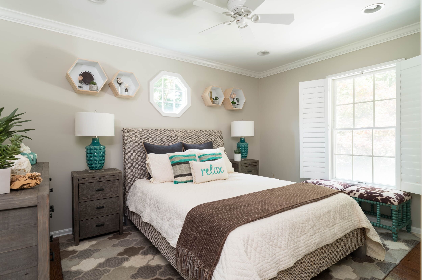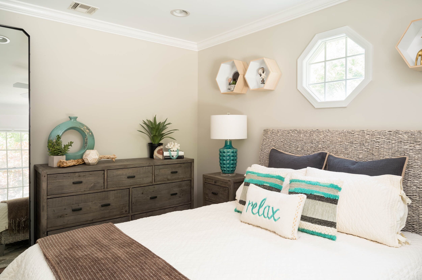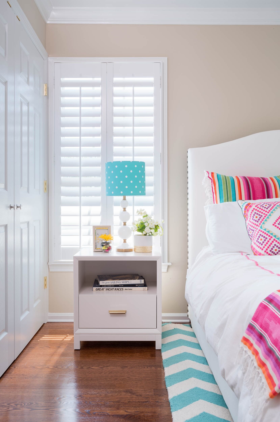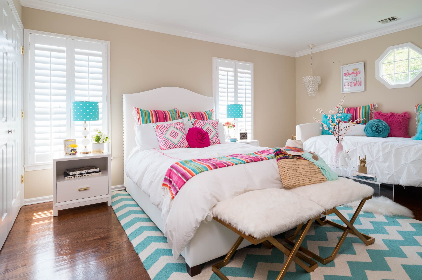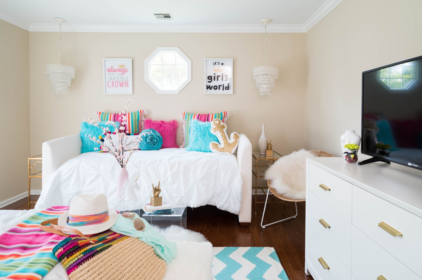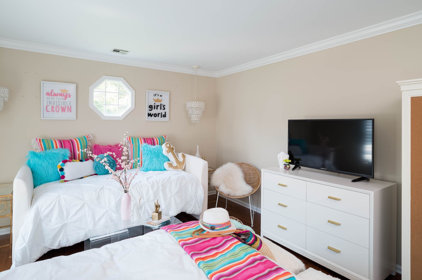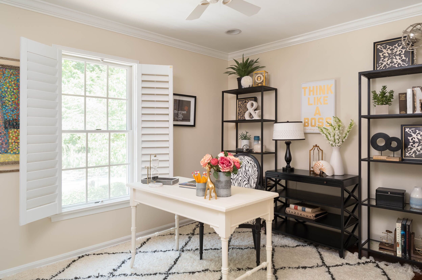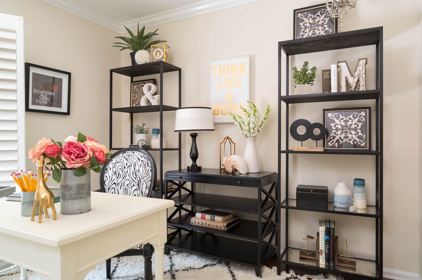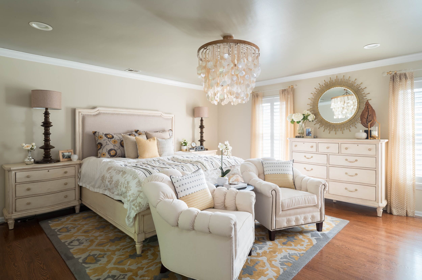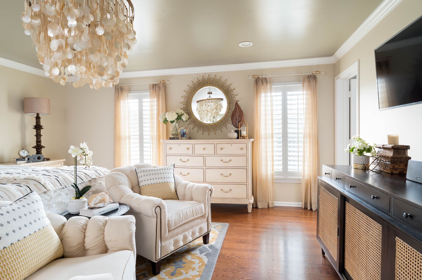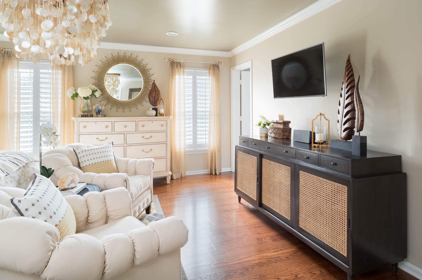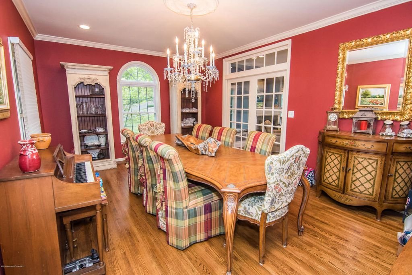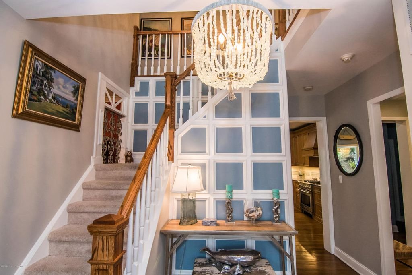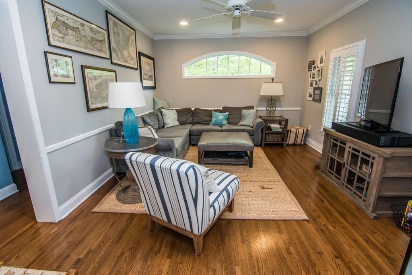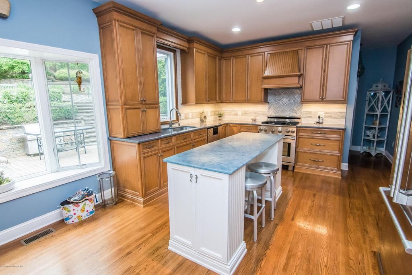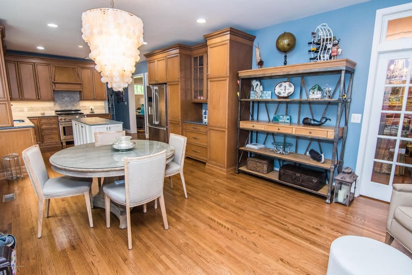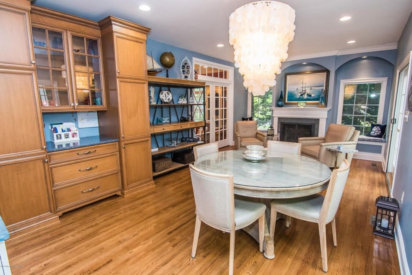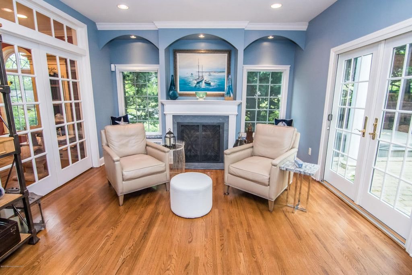Atlantic Highlands Redesign
I am so excited to give you a tour of our latest project: Atlantic Highlands Redesign, and give you a full house tour.
When our client came to us and ask if we could help to renovate this house to fit their needs and lifestyle, it was a bit like deja vu, since i had been to the house before. Working for the previous owners on their window seat cushions. Our new client loved the California Coastal style projects, but also wanted to add some industrial elements, creating what we are calling Industrial Coastal. The house has great bones, it just needed to be updated to fit my clients needs and to reflect their style.
Entry
The entry sets the tone of this eclectic mix of styles. Metal inlays in the wood table are accented by natural textures, and cool calming colors of the beach show how these two styles work well together.
Living Room
To the right of the entry is a great space for the family room, to sit and relax, or to watch a movie.
One of the first details we spoke about, were ways to brightening the home. In this room we replaced the existing window with a larger 3 panel window. To not only let more natural light, but to also increase the airflow. Working with an existing chair rail we painted the bottom half blue to compliment the upholstery pieces and to serve as a back drop, highlighting the linen sofas. Texture was added to the top of the walls with a ligt grasscloth. Natural elements are shown in the live edge mirror, petrified wood table tops, and rope lamp.
Dining Room
Opposite the living room and right off the entry sits the new industrial elegant dining room. My client wanted to add reclaimed barnwood and we decided this would be the perfect room. Neutral pieces were used to accentuating the amazing reclaimed barn wood wall, but also adds the elegance the client wanted the dining room to feel, with a marble top dining table, light dining chairs, and an ornate glass drop chandelier that catches your eye as soon as you walk into the room. More barn wood was add to the custom shelving and pipe brackets. Finishing touches on the walls are the drapery hardware which emulates pipe fittings.
Kitchen
The kitchen layout worked well for the space and the cabinets were in great shape, so we chose to brightened the room by painting the cabinets white and keep the walls light. By doing so it made the existing backsplash standout more againt the blue coutertops. We customized a spice cabinet to fit into the spot where the previous owners had the cabinet running down to the counter top, creating a more functionaing and visual appealing area, since the tiles had been discontinued. The kitchen island was changed to a more functional piece that extends to accomidate more serving space, when they host large family gathering. The client wanted to utilize the window with a breakfast nook for casual dining. We designed a banquette and table to fit perfectly between the cabinets and doorway..
Family Room
On the opposite side of the kitchen sits a built in fireplace with a window seat on either side. The one item she wanted to keep were the cushions I had made for the previous home owners were reupholstered in the same fabric. This space is a pacethrough area to the dining room and the outside, so we took that into accont by designed the upholstery items with performance fabric and an indoor area rug. The existing blue in the counter top and back splash were the inspiration for our accent wall, while pops of green were added to create an indoor outdoor feeling since it is adjacent to the backyard.
Guest Bedroom
We chose to make the guestroom a neutral space with a pop of color in the side lamps and throw pillows for guests to simply relax and rejuvenate. We also kept the walls in a warm neutral tone and played off the existing window shape to create a fun shadow box display.
Girl’s Bedroom
This room needed to work from highschool to dorm room and to be a comfy place for sleepovers and a teen hang outs. Therfore we wanted this room to be colorful, fun, and playful, just like this pre-college girl. For her friends we chose daybed sofa for sleepovers and gossip.
Office
This “Think like a Boss” sign sets the tone for this home office. We kept it neutral with black and white furniture and a light warm walls. It is the perfect space to work from home when our client is not traveling for work.
Master Bedroom
Your bedroom should be an oasis to relax and refresh, since it is where you begin and end your day. For this primary bedroom, we chose a soothing color palette of yellow and cream. We kept most of the main pieces a creamy white, creating a perfect backdrop that blends well with the gold accents and dark stained wood, for the perfect room to unwind from whatever type of day you’ve had.
Photos by Paul S. Bartholomew Photography
With minimal construction and looking back on the before, we feel this transformation was pretty amazing and hope you do as well. But, there is no better feeling then when the client loves their home.
“As I walk around my home, I think this is my favorite room, until I walk into the next…” MK
Keep scrolling to see all the before pictures
Kid’s Room turned Ofice Kid’s Room turned Guest Room Multi purpose/ Guest Room turned Gir’s Room


