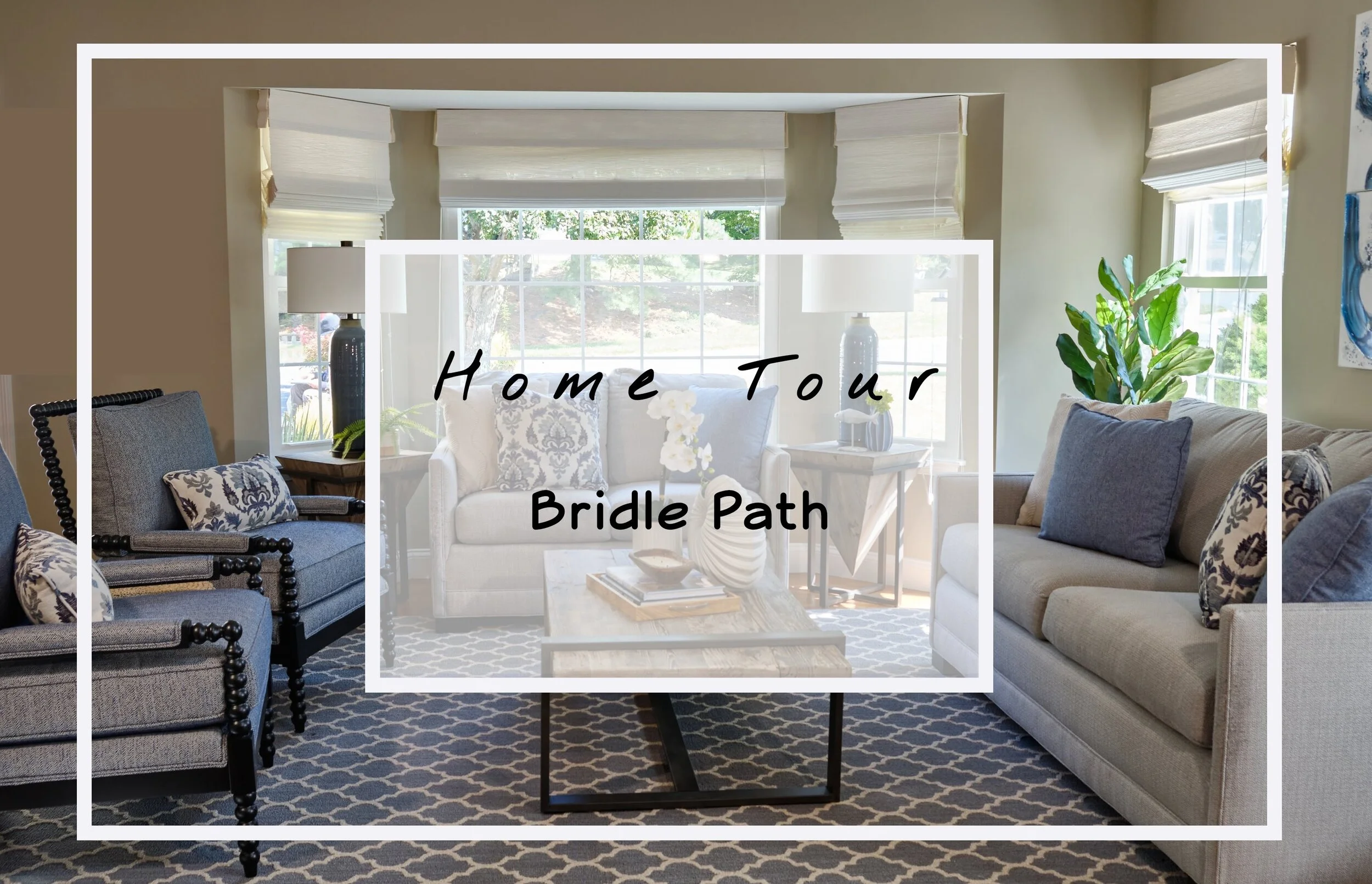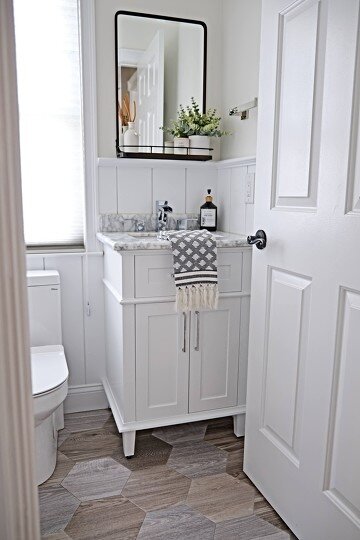Project Reveal – A Rustic Mid-Century Modern Home
#bridlepathproject
Home takes time, but now, so does photography. We were ready and scheduled to photograph this home before the pandemic shut down. After lots of rescheduling, we are excited to show what we have been up to with one of our latest projects.
The more I worked with this family the more I learned he liked a log cabin feel, while she leaned more towards a contemporary modern style. Fusing the two styles of natural and organic elements with contemporary lines, became this Rustic Mid-Century Modern home.
Entry:
This central wall in the hallway, directly across from the front door, was a perfect area to create a focal wall as you enter the home. We used this small chest for additional storage and to anchor their existing art piece,
Living Room:
With an open floor plan, we changed all the flooring through the first floor. Since this home is built on a slab the best solution for style and function was a hand scraped engineered wood. We brought in more warm wood tones with the coffee and side tables. The black metal frames compliment the lighting as you walk into the dining room.
Dining Room:
The dining room is open to the living area, therefore we wanted the two rooms to flow with style and color tones. One of the ways we did that is with the area rugs. We used the same rug colors in two different patterns to create a consistent flow, while they also create separation and anchor each furniture grouping.
Powder Bathroom:
The biggest complaint of the powder bath was that it was small and too dark. Keeping the walls, light and bright takes away from that dark dingy feeling, while, vertical shiplap naturally brings your eye up to create a feeling of a larger space, The new floor tile brings in a suddle pattern and is a nice transition from the wood flooring in the main areas,
Family Room:
This small, but this mighty room is the perfect room for movie night. The biggest change to this area was a new fireplace. A new gas insert with this gorgeous stone facade and sconces.
With this room right off the kitchen, we wanted this room to be as versatile as possible. The sofa is a sectional that can be pulled apart to create two separate sitting areas when guests are over. We paired it with two ottomans, that are easy to move around for additional seating or to put your feet up with watching TV. The most versatile piece, and one of my favorites, is this metal coffee table. Since we didn’t have room for end tables, this table was a perfect choice for a smaller space. with three stacking levels, it extends to reach everyone seated, or nests together.
Second Floor Bathroom:
This second-floor bathroom was also a complete renovation. Although we didn’t change the layout, I think you’ll agree, we went from drab to fab. The first part we chose is this gorgeous marble with beautiful tones of blue on the floor and walls. We kept all the walls and fixtures bright white and paired it with mixed metals to bring in some modern touches.














